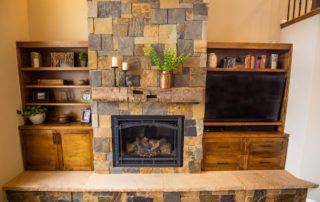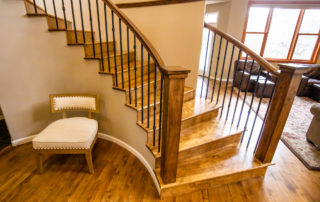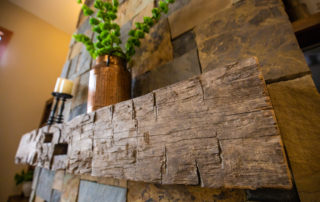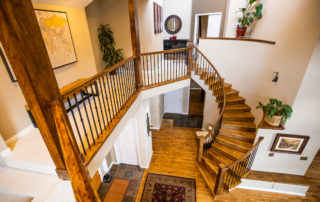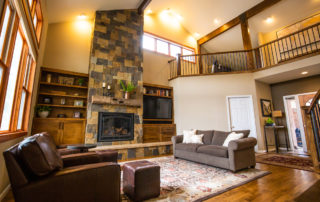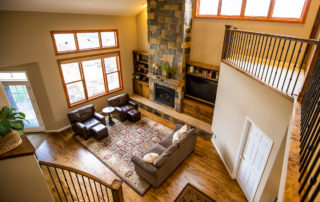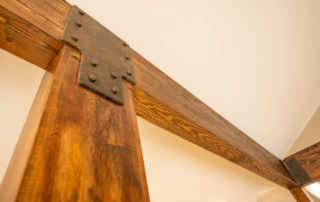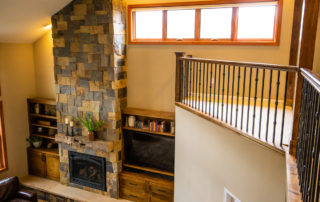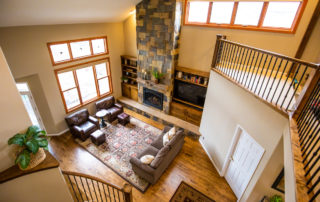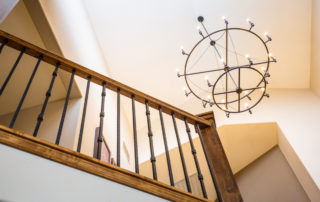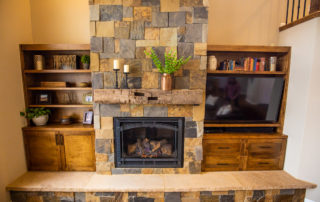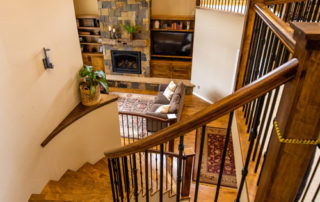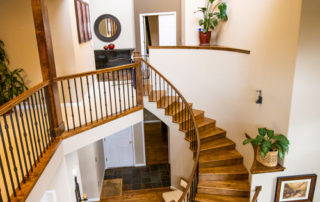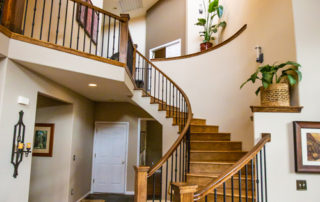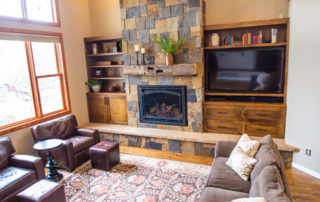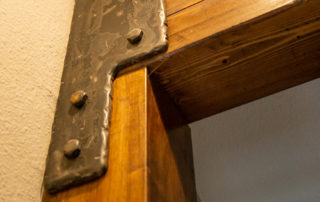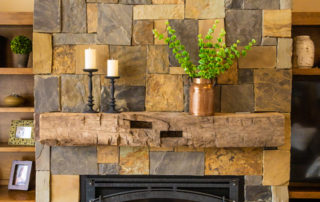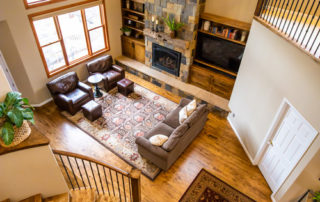Project Description
1970’s Remodel
A 1970’s remodel gets a WOW rating!
Jon Wetzel, General Contractor of Beyond Moonlight Construction remodeled this property.
The Living Room is now the central gathering place.
WOW! The 25-foot high floor-to-ceiling natural stone veneer fireplace! A handcrafted mantlepiece too. Both are the focal points of this gracious Living Room. In fact, the whole room is quite dramatic!
Ample custom built-ins surround the fireplace.
The built-ins provide plenty of display areas for books, artwork, and decor. Thus, family heirlooms are guaranteed to find their special place for all to admire.
Reclaimed Barn Beams
In the Living Room, massive reclaimed barn beams reach the high ceiling. Although non-load bearing, these beams are integrated into the fireplace, a realistic design detail worth noting. Specialized metal hardware was forged for the beam brackets to match fireplace hardware.
Maple Glow
Stripped to bare wood, the gracefully-arched staircase is re-stained to warm maple hues. Similarly, the rich maple glow is carried throughout the space. In contrast to the white-washed walls, the steps, floor, beams, handrails, and banister details look great. Wrought iron balusters complete the decorative flair of this beautiful stairway.
In daylight, natural light cascades throughout the Living Room. As twilight falls, a modern but spare chandelier hovers above, flickering soft candlelight.
Custom Cabinetry
In addition to General Contracting, Beyond Moonlight specializes in Custom Cabinetry. Their custom woodworking lends a distinctive beauty to any home. New paint is always the icing on the cake! Handsome fixtures make this room glow.
Project Details
PROJECT TYPE
Residential
HIGHLIGHTS
Tall Fireplace with Natural Stone Veneer
Custom Products with Reclaimed Barn Wood
Custom-forged Hardware
SKILLS
General Contracting
Custom Woodworking
Custom Cabinetry
More photos in the slideshows below…



