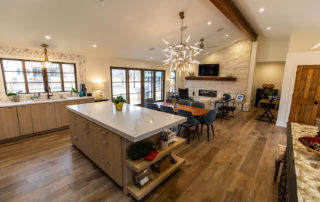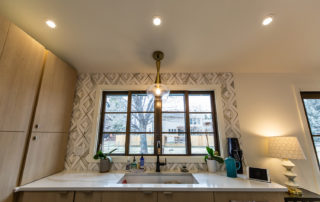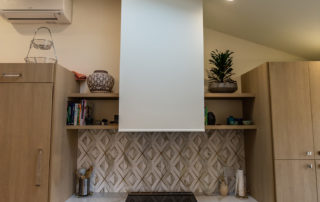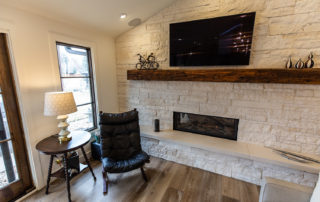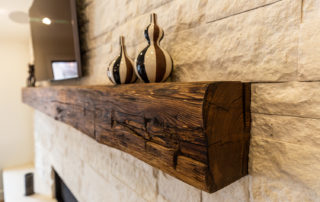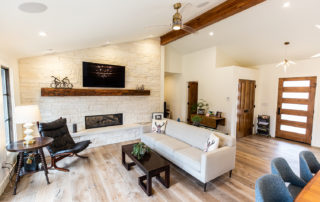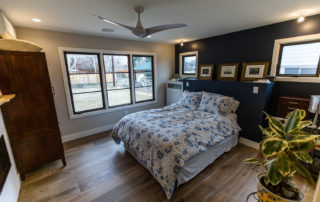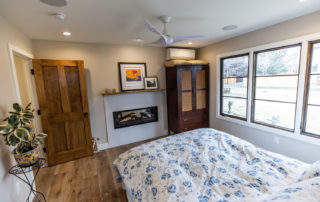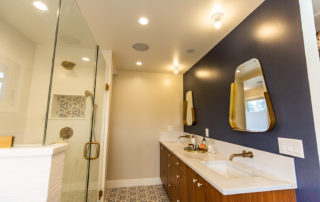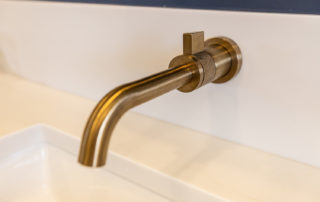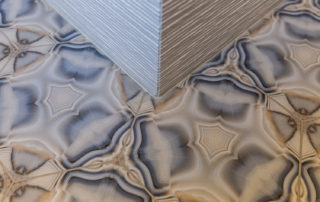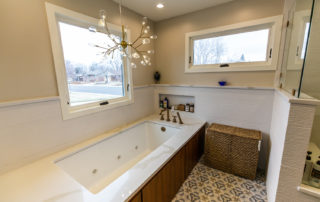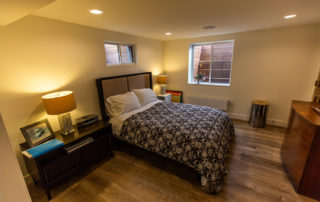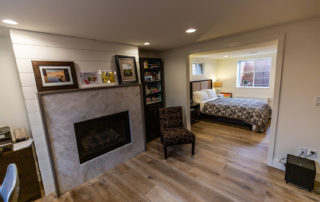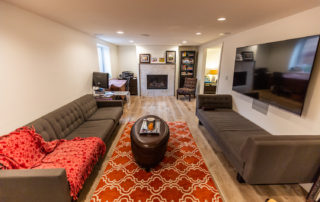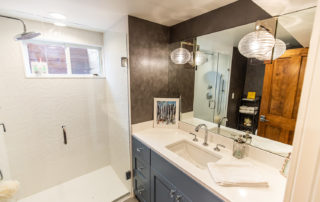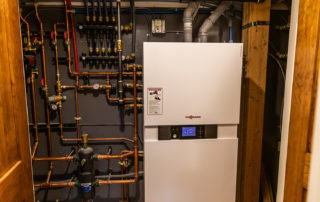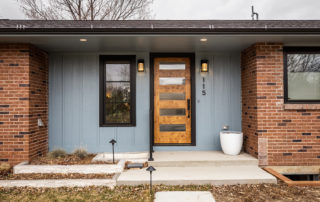Project Description
Aline Remodel
Aline Gets an Update!
This complete remodel brought new life into this sleek two-bed, two bath home, and it’s new layout really maximized the interior space.
New granite countertops in the kitchen, kaleidoscope tilework in the bathrooms and the marble fireplace downstairs ll contrast brilliantly with brand new rustic hardwood floors, solid pine doors with Emtek Hardware and custom cabinetry in the kitchen. A full half of the roof was removed during the remodel, and reinstalled with a beautiful stained Gluelame beam running the length of the upstairs living room.
Both the downstairs fireplace and the double sided fireplace upstairs are completely new. The floors all have radiant heating, the temperature is controlled with mini split heating and cooling units and brand new windows all feature two panel insulation — so this place cozies up in a hurry, but also stays cool in warmer weather.
And the bathrooms are extremely unique, both furnished with custom fixtures. The tilework in the upstairs bathroom is prismatic blue; the brass faucets are distinctive, the bathtub has adjustable jets, and the glass encased shower features custom shower pans.
Project Details
PROJECT TYPE
Residential
HIGHLIGHTS
Complete remodel
Removed half the roof and installed a new Gluelame Beam
All new windows and doors (Marven windows & door) Aluminum Clad
All new hardwood floors
Radiant floor heating
Mini split heating and cooling units
New two-sided fireplace
New lower level fireplace
Custom shower pans
Custom cabinetry
Solid pine doors
Emtek Hardware for all doors
Tile work
Custom lighting and switches
New layout to maximize size of house
Flat finished walls and ceiling
New countertops
SKILLS
General Contracting
Custom Woodworking
Custom Cabinetry



