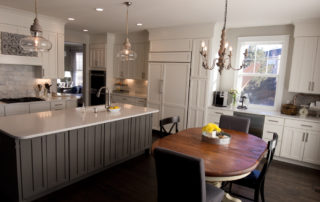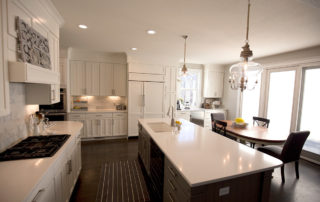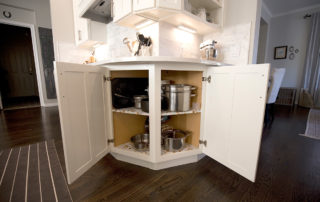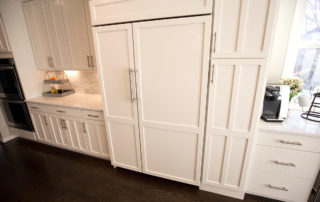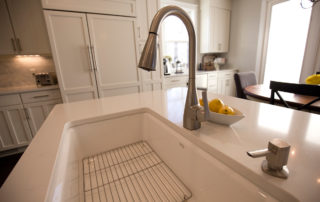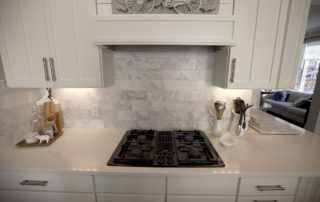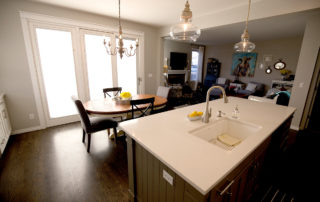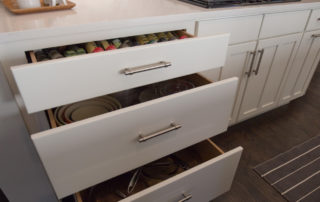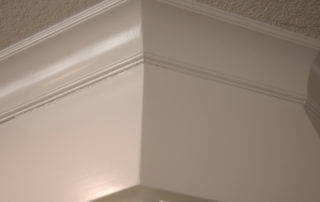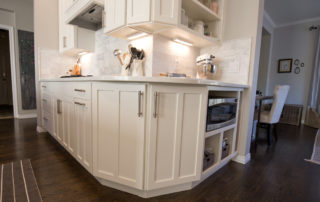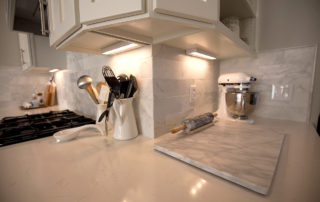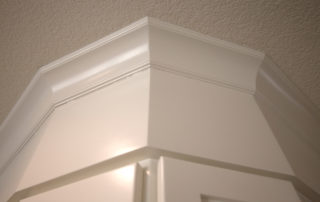Project Description
We converted a tired Kitchen into a custom-designed Chef’s Delight!
To accommodate new appliances and to create a better traffic flow, we altered the layout dramatically by flipping the position of the stove and sink. Then we added custom cabinetry, new tile and countertops, fresh paint, and subtle lighting.
After determining the dimensions and placement of the new appliances, we retrofitted some of the original cabinets and custom-built new ones. The old cabinets had been natural wood grain; now all are freshly painted and matched in Shaker-style with coordinated hardware. An old corner cabinet has been a new look with new doors and hardware and a fresh coat of color. Custom-built panels mask the refrigerator and drawer units creating a unified look throughout.
We raised the overall room height by adding a soffit and impressive crown molding surrounds the whole room. A dressy, custom-made hood over the new stovetop blends function and design. New 4×12 tiles in marble placed subway-style dress up the cooktop. New countertops, a beautiful deep sink, new faucet. Looks good! Custom-built, extra deep drawers accommodate storage of taller items.
The walls and corners blush with dimmable, subtle lighting including flush-mounted under-cabinet fixtures, and 6” LED can lights.
Project Details
PROJECT TYPE
Residential
DATE
Summer 2016
HIGHLIGHTS
Crown molding
Shaker-style Cabinetry
Custom-made hood over stovetop
Marble 4×12 tiles at the cooktop
SKILLS
Layout and Design
General Contracting
Tilework
Custom Woodworking
Custom Cabinetry



