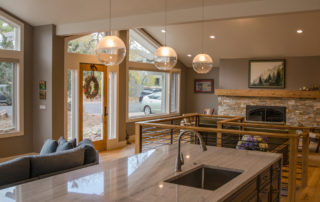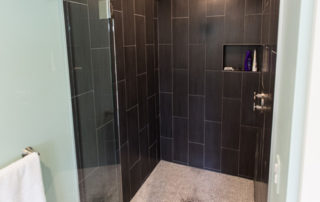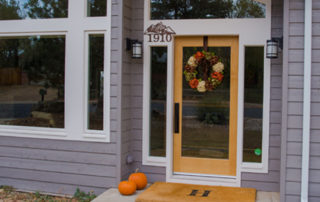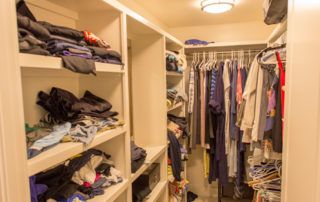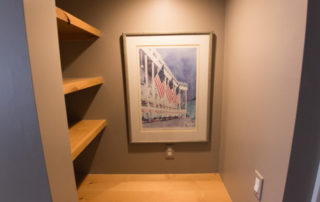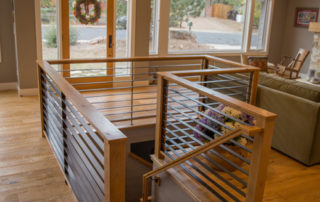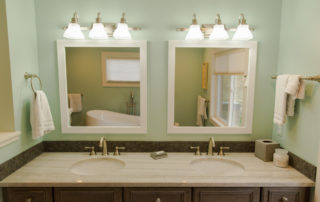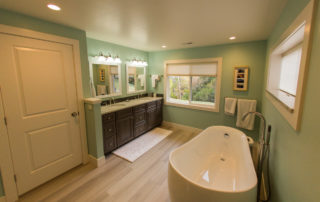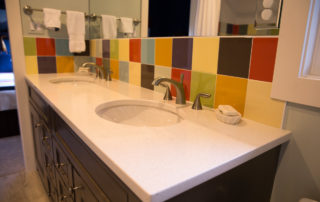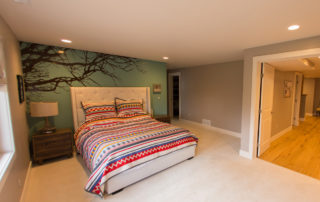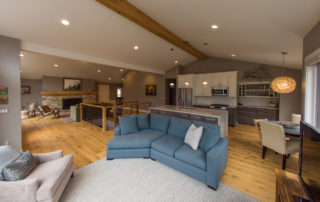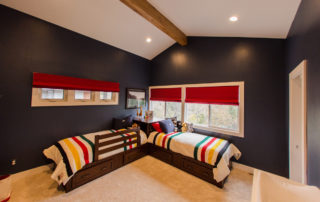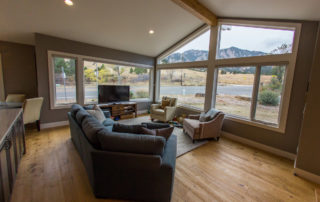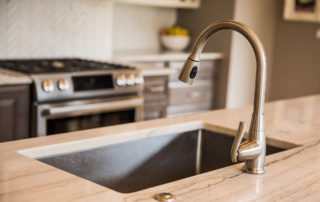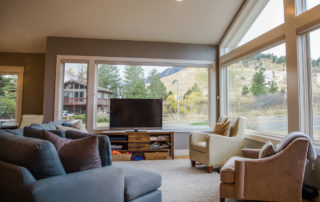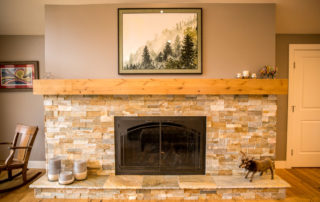Project Description
Contemporary styling and an open floor plan make for easy, flowing, modern living in this beautiful Boulder residence.
The outdoor flows into view at every turn, yet soft blinds mute the outside world as desired, creating a cozy, private nest for family living. Outside at the front door, note the unique reclaimed timber hand-milled from the original roof beam to use as a decorative accent.
This lovely remodeled home was totally remodeled. It now has three bedrooms, two and one-half bathrooms with extensive sound-proofing added to walls and ceilings.
Beyond Moonlight designed a handsome stair rail detail, made of sourced wood to match hardwood flooring. Stylish fixtures, hardwood floors, subtle lighting, exceptional appliances.
In the Family Room, we converted a natural wood-burning stove into a gas burning stove; designed a custom mantle with wood to match flooring. The surrounding tile work is made of dry stacked stone and matching hearthstones.
In a child’s bedroom, we carved out a nifty study nook with desktop and storage shelves from a corner of under-utilized space. Playful colors enhance this children’s bathroom with new vanity, brilliant tiling, and tub, separated from the bedroom by 2 pocket doors that maximize access and livability.
In the Master bath, we installed a dual-mirrored vanity, tiled backsplash, and custom cabinets.
Project Details
PROJECT TYPE
Residential
DATE
Summer 2016
Highlights
Modern Floorplan
Recycled beam
Study Nook
Extensive Sound Proofing
Handsome Stair Rail
Skills
General Contracting
Custom Woodworking
Custom Cabinetry
Tilework



