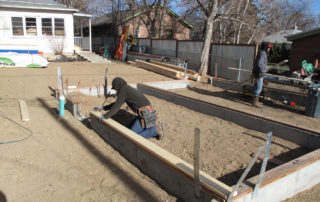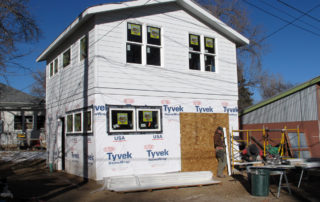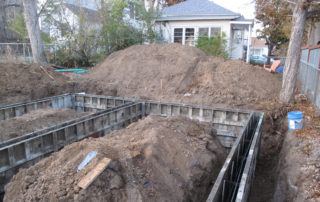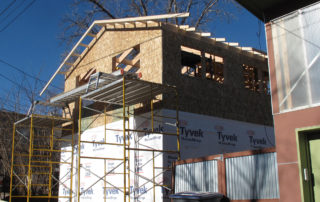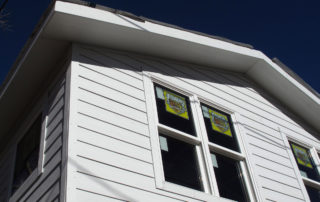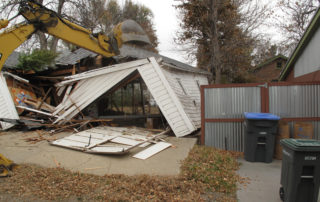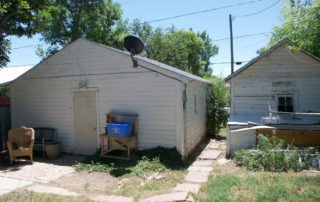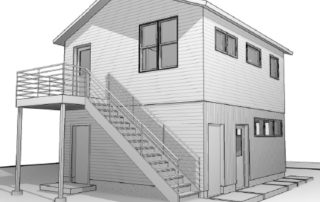Project Description
Accessory Dwelling Unit
After a lengthy and complicated permitting review, BMC has constructed an Accessory Dwelling Unit (ADU). Tucked on a back alley in central Lafayette, it sits neatly behind a house that faces Cleveland Street.
This small structure has a footprint of only 20′ by 21′. Yet, it contains all the necessities of home!
It maximizes the 30% lot area coverage as mandated by Lafayette city zoning regulations. With a full apartment upstairs including a kitchen, bath, open living area, and a bedroom, you’ll see that this is a sweet place to live. On the lower level, there is a one-bay garage, an artist’s studio, and utility space with a compact laundry area.
We tore down the existing garage and shed to make way for the new structure. Once the debris was hauled away, we dug the trenches for the foundation walls and construction began.
Features of this Project
- Custom-designed kitchen layout with built-in cabinetry, open shelving, and ample drawer storage
- 9’x5′ square foot bathroom with a tiled shower area with bench and a glassed door
- A two-sided custom-built cabinet where one side faces the front door for coats, and the opposite side serves as a closet/cubby drawer unit for the bedroom
- Recessed can lighting
- Large windows on all sides and both floors
- Compact, efficient Mitsubishi combo heating/cooling unit
- Wall-mounted instant hot heater and slop sink in the lower level art studio
Preliminary Zoning Preparation
Architectural Designer Nicholas Borrell of The Healing Home tastefully planned this compact home to blend with the neighborhood. He managed the complexity of public hearings and meetings with the Building Department. Persistence and thoroughness rules! Finally, he received the go-ahead to build and has been instrumental throughout the construction process.
Zoning laws are complicated and based on various factors. Considerations include total lot area coverage, setbacks, building height. In addition, building size, historic preservation status, and energy efficiency factor into the equation. What’s more, all applicable building codes must be met. As a result, it was key that Nick attended to the details to shepherd this project through the proper channels.
This building passed all the energy efficiency tests with flying colors!
Project Details
PROJECT TYPE
Residential
Accessory Dwelling Unit
DATE
Winter 2018
Highlights
Extensive Zoning Review Process
Skills
General Contracting
Custom Woodworking
Custom Cabinetry



