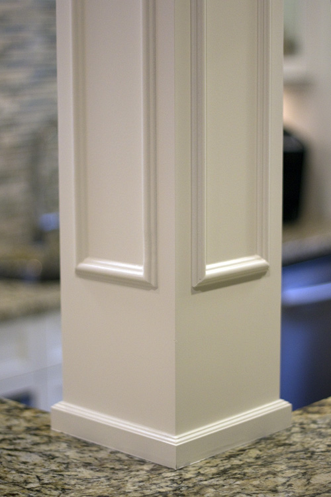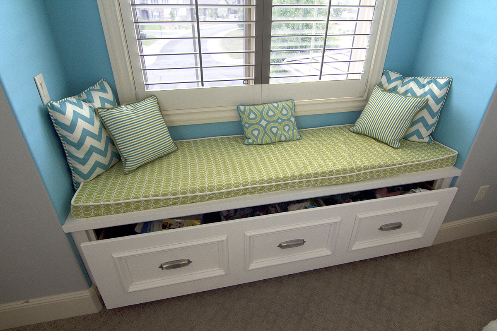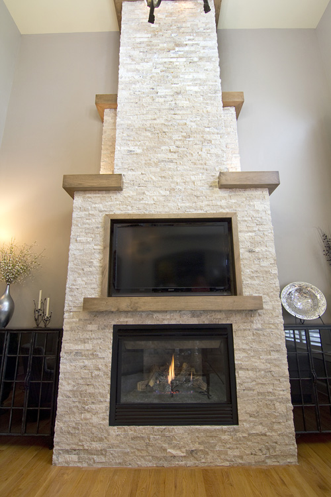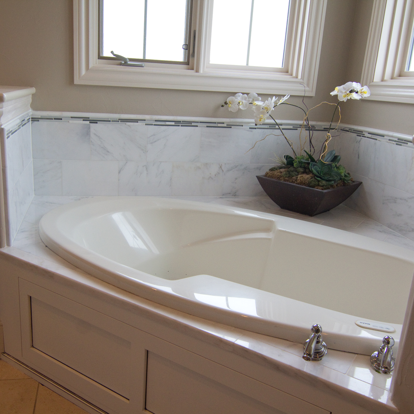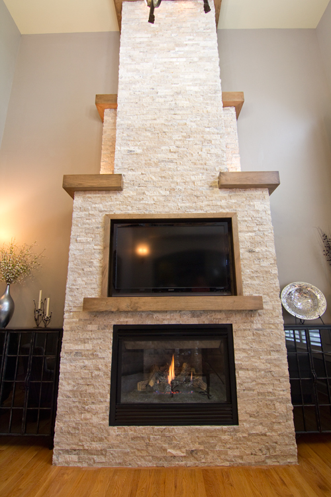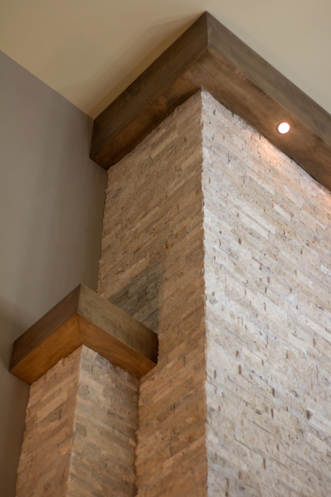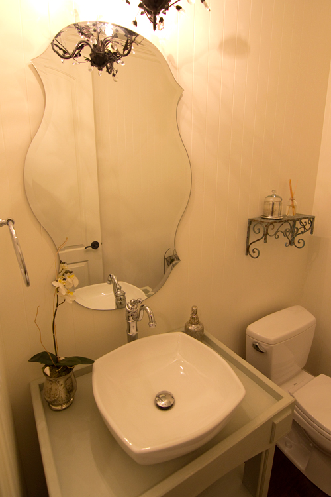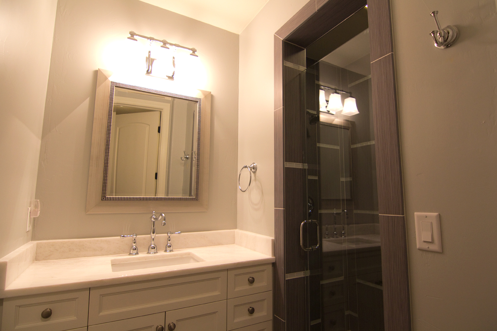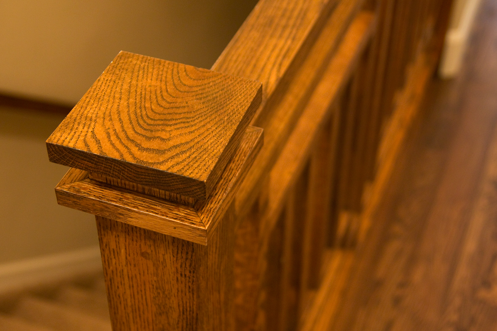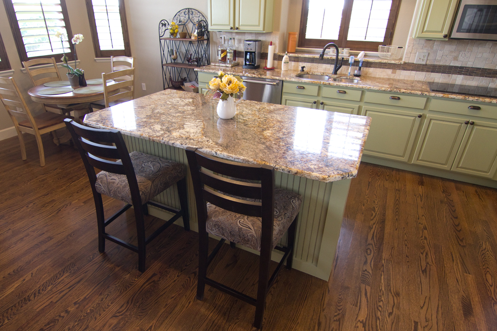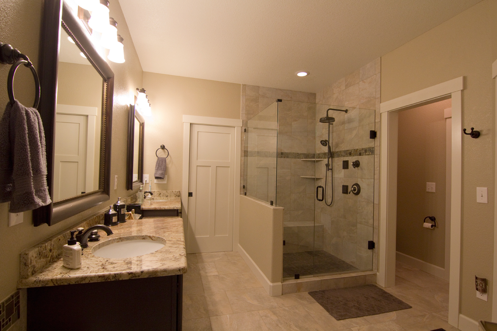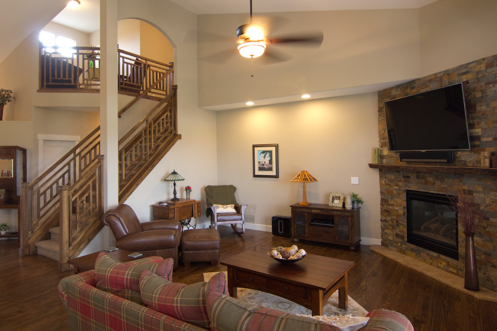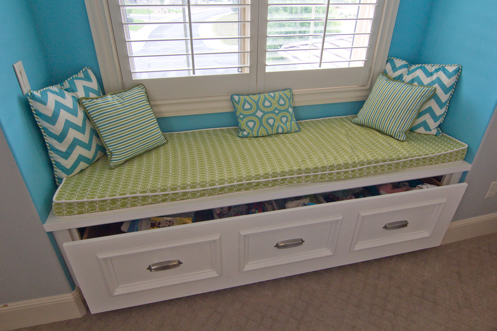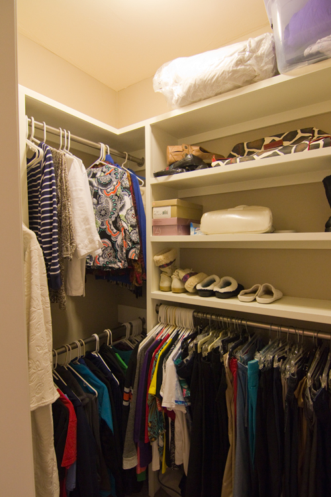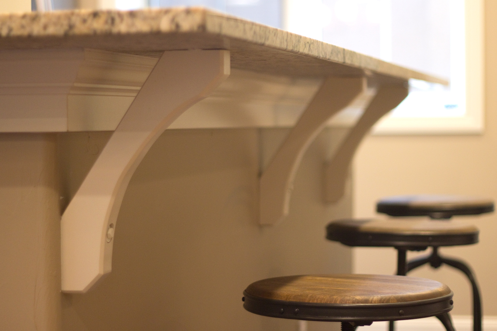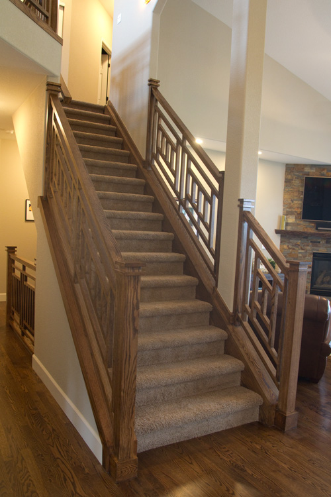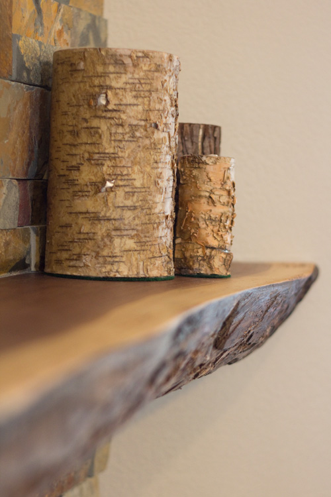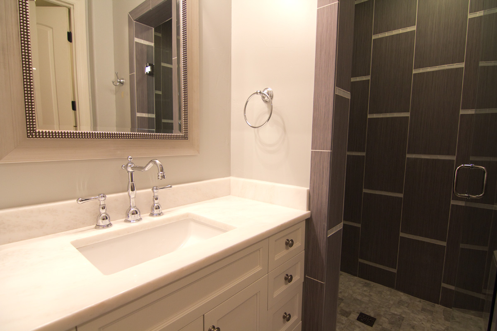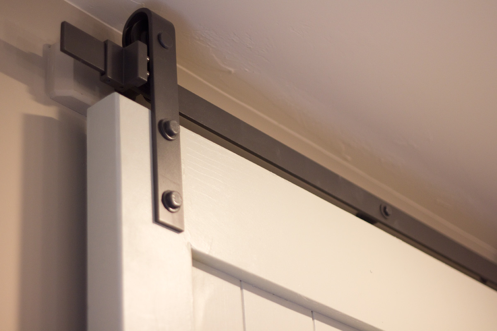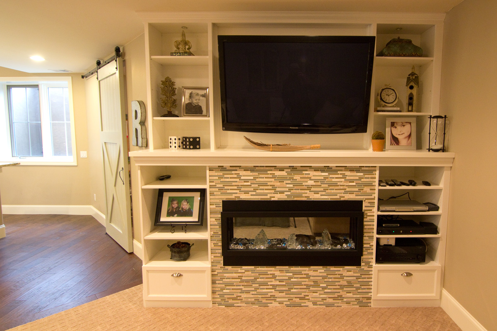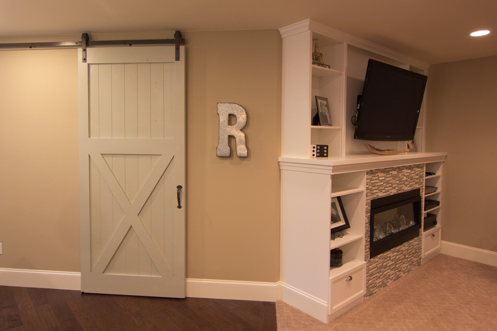Project Description
The owners of this home desired a casual, elegant, atmosphere in their 1,600 square foot basement hideaway.
Lower Level
As Designer, Jon Wetzel created a whole new look in this former ordinary basement. Look at it now! It boasts 1-½ baths, four closets, a gym, a wet bar/kitchen, media room, play den and a Master suite. This comfortable floor could stand alone as a separate living space.
All the doors and trim were sourced here in Colorado. Other than the installation of carpet and countertops, all tasks performed here were the product of Beyond Moonlight Construction. This project is a reflection of our quality and passion for this remodeling.
Main Level
In the Kitchen, we extended the countertop for extra comfort with decorative corbels to support wraparound bar top. Built-in cabinets to hold the wet bar were fitted into narrow space.
The Living Room has new moldings and built-ins. With new hardwood floors, recessed lighting, a new house-wide audio system and a coat of fresh paint, this inviting space is fully renewed.
In a Powder Room, we constructed a custom-built vanity to hold a vessel sink with wainscot paneling.
New trim and custom built-ins were installed throughout the three bedrooms and Master suite. New Master suite bath has a custom-crafted vanity, glass shower doors at the spacious shower stall with bench and recessed nooks for toiletries; and a marble tiled Jacuzzi tub and elegant wood surround.
BMC designed and milled an intricate railing that ran up the stairs and around the second-floor balcony.
Project Details
PROJECT TYPE
Residential
DATE
Summer 2014
HIGHLIGHTS
Media Room
A Gym
Hardwood Floors
Intricate Railing
SKILLS
General Contracting
Custom Woodworking
Custom Cabinetry



